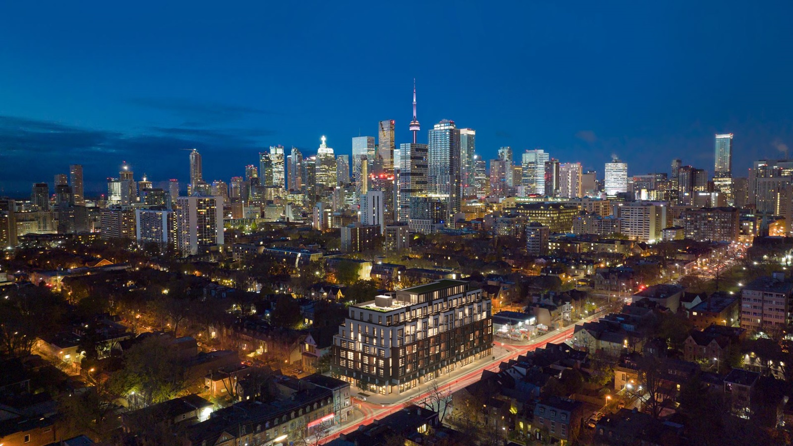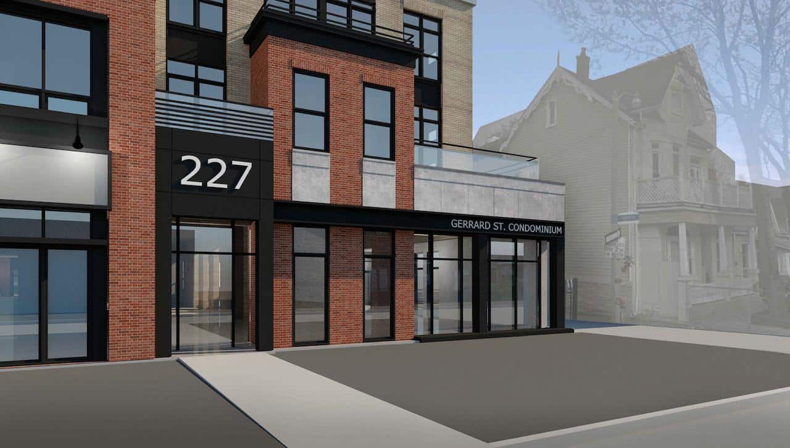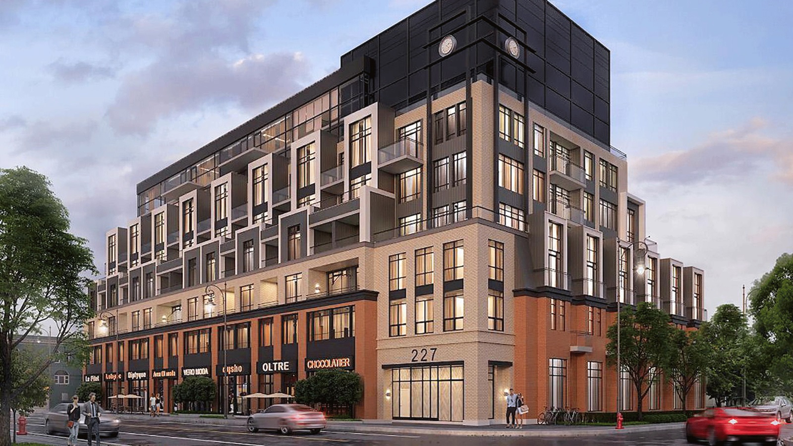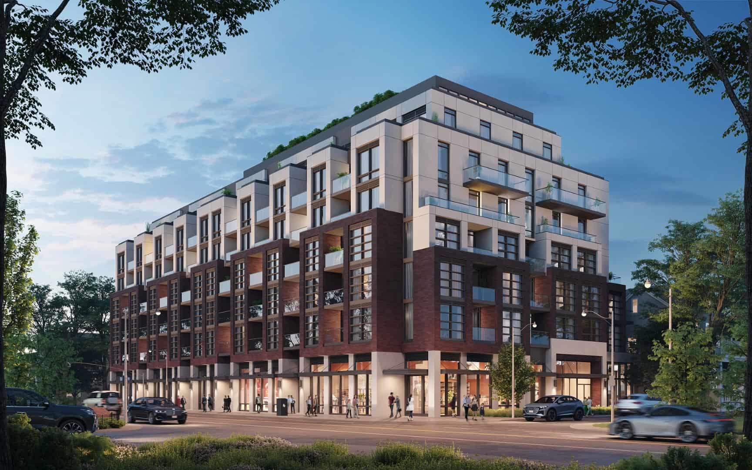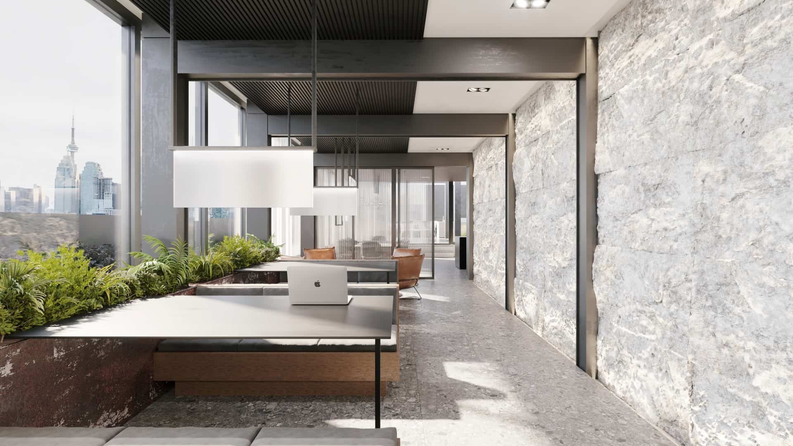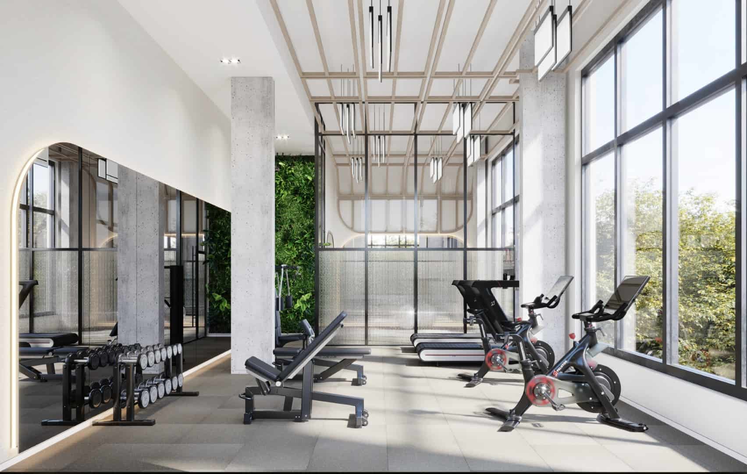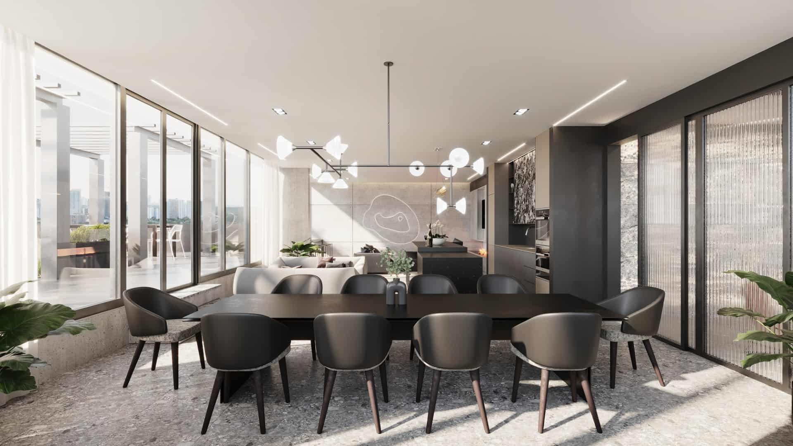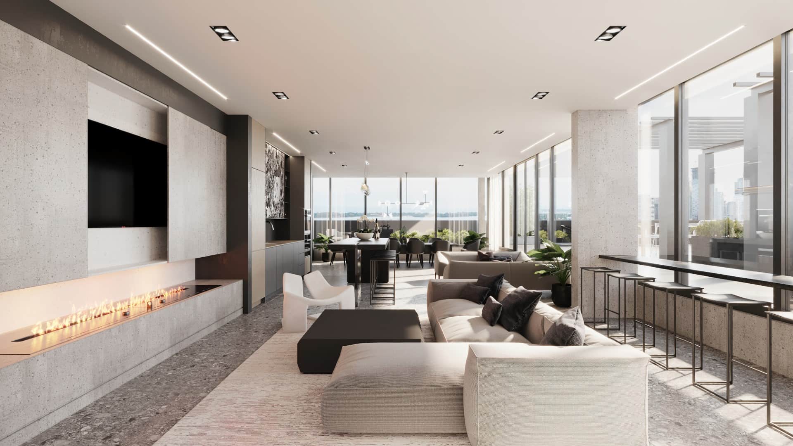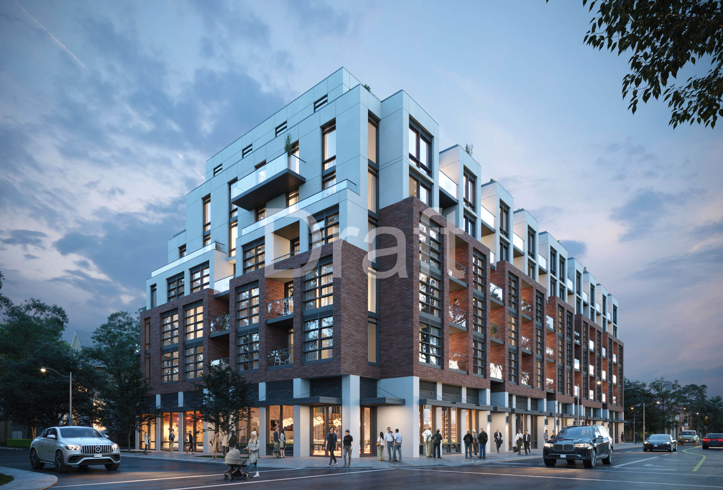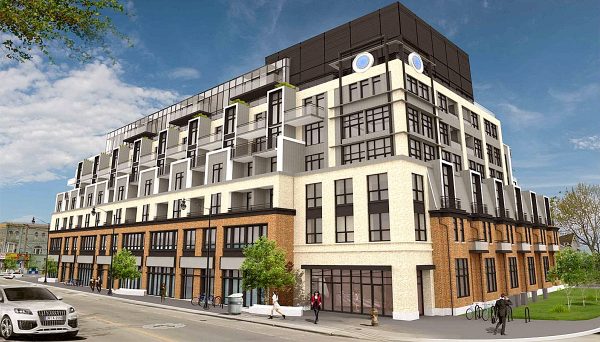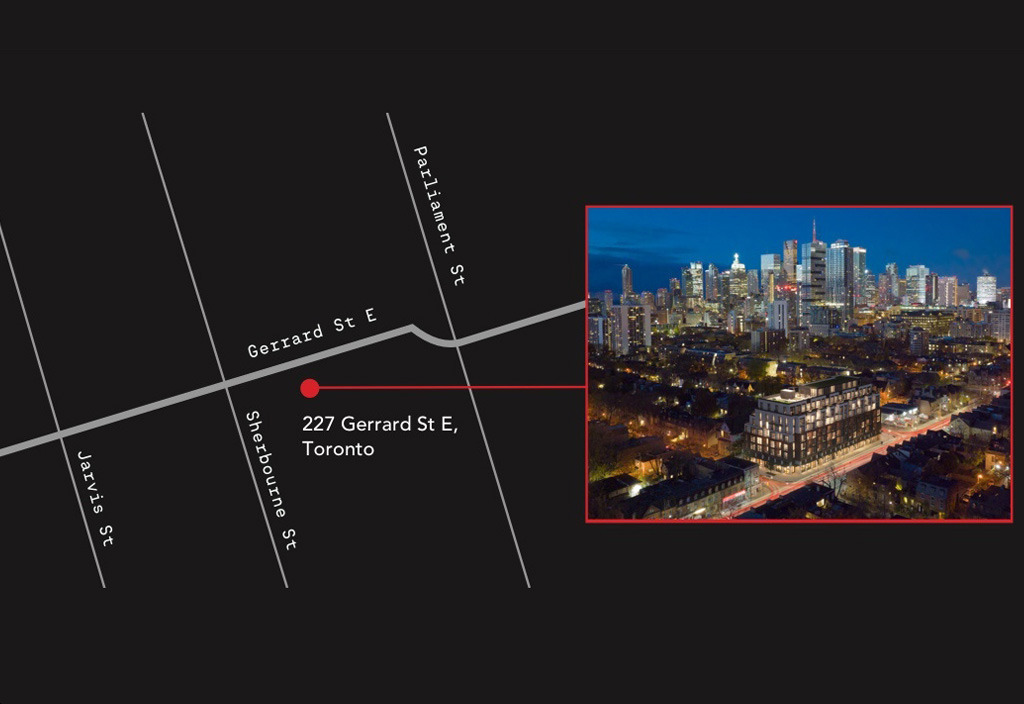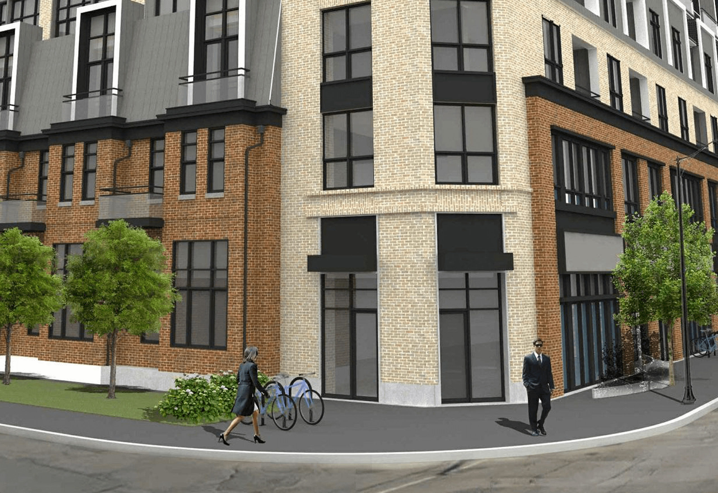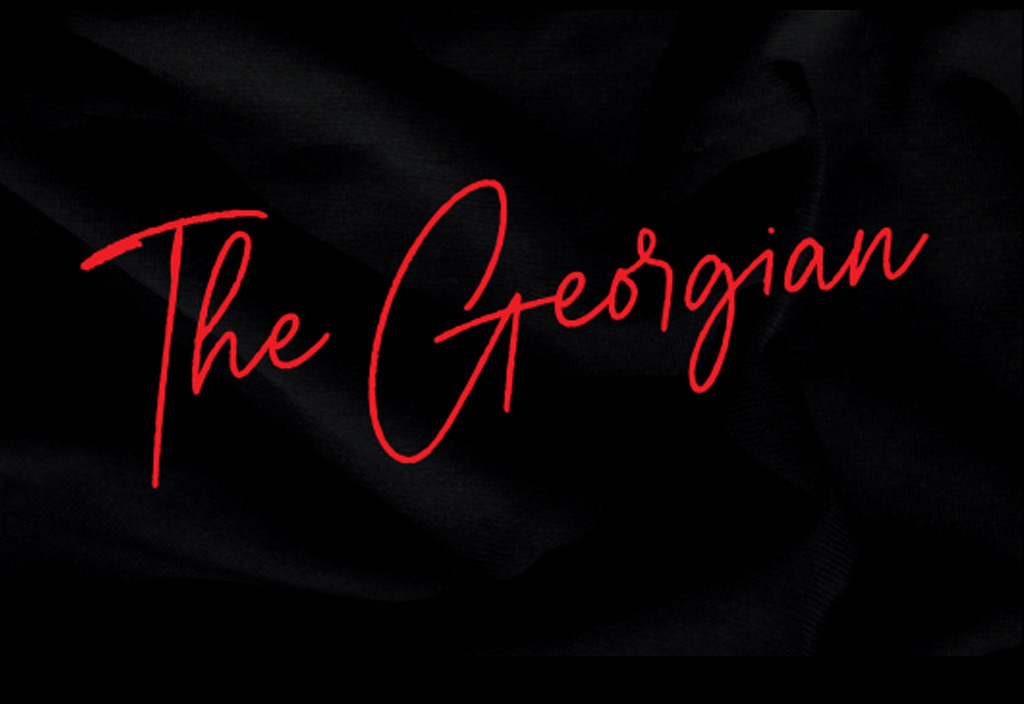DETAIL
THE GEORGIAN CONDOS IN TORONTO
THE GRANDEUR AND THE GLAMOUR OF DOWNTOWN LIFE
Don’t miss this opportunity to get VIP incentives and early bird pricing now!
SUMMARY
| DEVELOPMENT NAME: | THE GEORGIAN CONDOS |
| DEVELOPER: | STAFFORD HOMES |
| PROJECT TYPE: | CONDOMINIUMS |
| LOCATION: | TORONTO |
| ADDRESS: | 227 Gerrard Street East |
| NUMBER OF FLOORS: | 7 |
| NUMBER OF UNITS: | 107 |
| DATE OF COMPLETION: | 2025 |
HIGHLIGHTS
AMENITIES
The Georgian Condos is a 7 storey mid-rise condo and it will encompass 93 units, which will be divided into:
-
3 studio units
-
47 one-bedroom units
-
33 two-bedroom units
-
10 three-bedroom units
Most of the units will feature their own private balconies, and some will have vast private terraces.
The indoor and outdoor amenity space will be located on the 2nd and 7th floors, as well as on the rooftop. The 2nd floor will have 1,2785 square feet of indoor amenity space, and there will be 909 square feet of indoor amenity space and 746 square feet of outdoor amenity space on the seventh floor. The rooftop will have a large 2,821 square foot communal terrace, complete with a BBQ area.
There will be a total of 9,526 square feet of retail space facing out toward Gerrard Street East on the ground floor, and it will be divided into three commercial retail units. This will likely add convenience to the residents of this building, as well as the rest of the community.
This project will also include a great deal of parking, totalling 89 parking spaces, 81 of which will be allocated to residential use.


